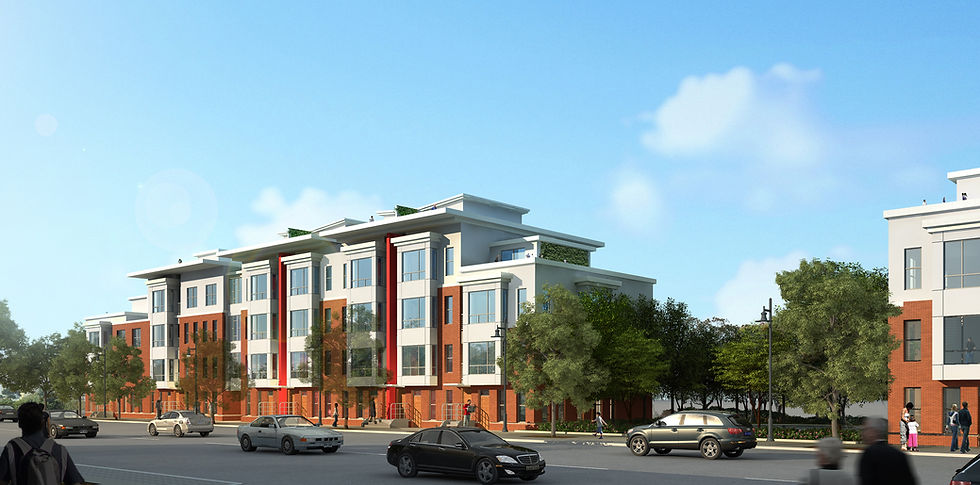
Heath Street Lofts
Baltimore, Maryland
This project transforms an abandoned warehouse into a dynamic residential community. The existing building that had been stripped down to its concrete skeleton will be cladded in a new metal panel skin that creates a pleasing contrast with the existing brick facade. The building will house 62 apartments, a fitness center and an underground parking garage. Two floors of penthouse units will be added atop the structure, and set back from the front of the building in order to maintain a cohesive scale. Moreover, this building was designated as a local Historic Landmark.
Residential- Multi-Family
Wells Street Apartments
Baltimore, Maryland
Formerly an industrial building surrounded on all sides by residential neighbors, the Architect was commissioned to design two apartment towers fronting Wells Street, plus eighteen 3-story townhouses on the north side of the site. The Architect’s primary responsibility, besides designing the building, was to work with the neighborhood associations, adjacent industrial neighbors, Baltimore Department of Planning, Baltimore Development Corporation, City Council and the Mayor’s office in order to gain consensus for the project.
Eager Street Apartments
Baltimore, Maryland









